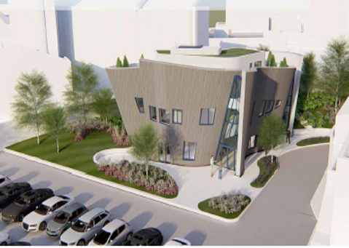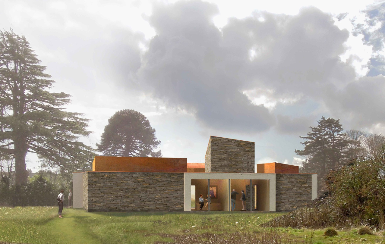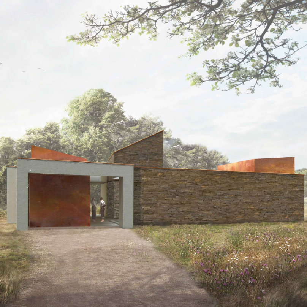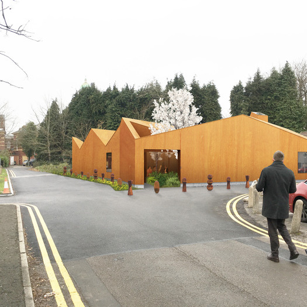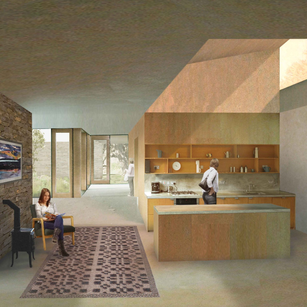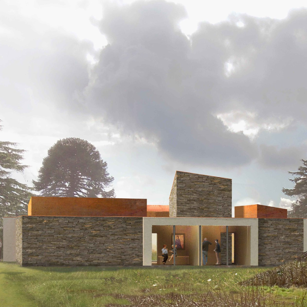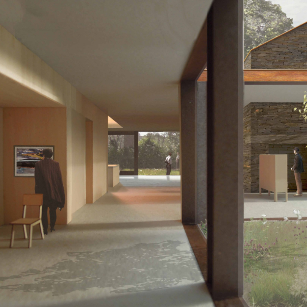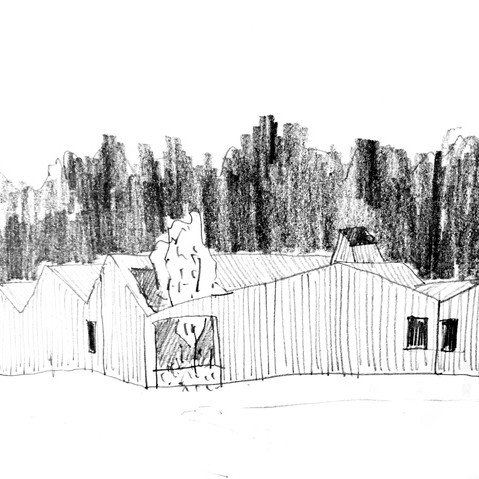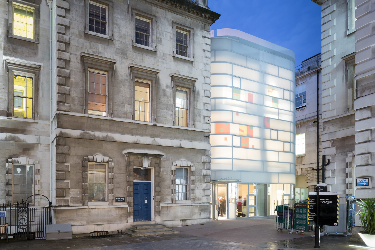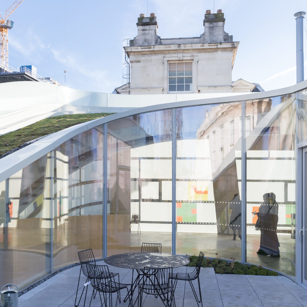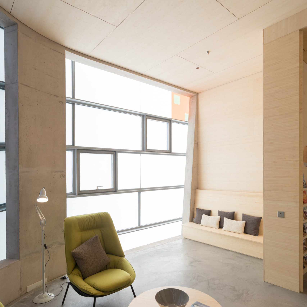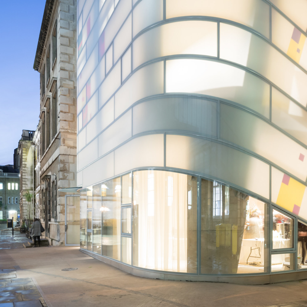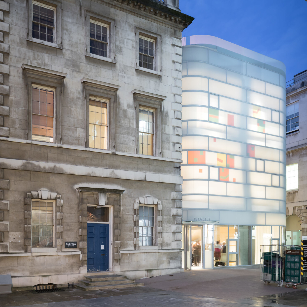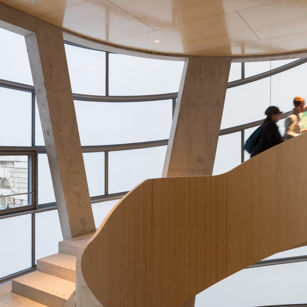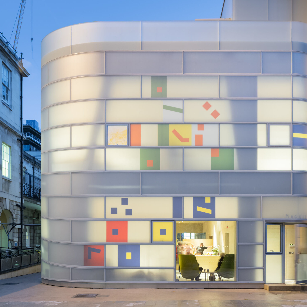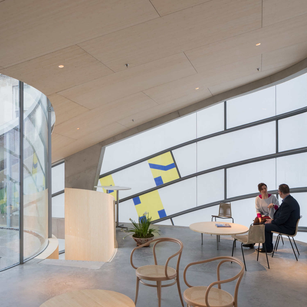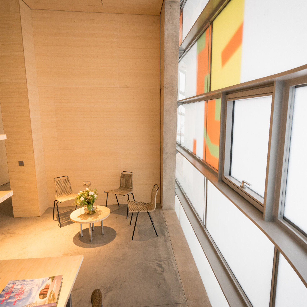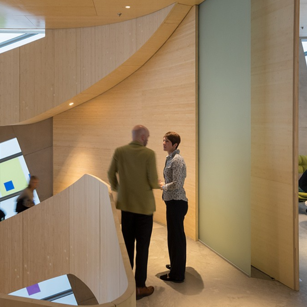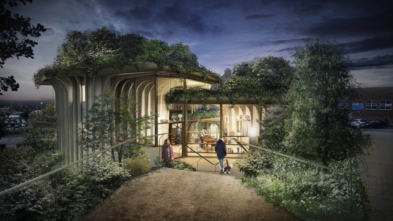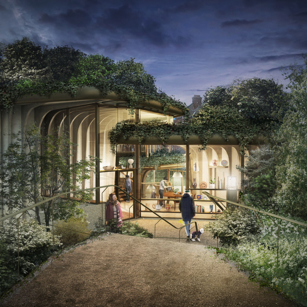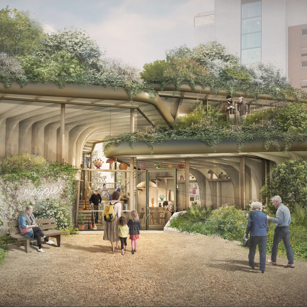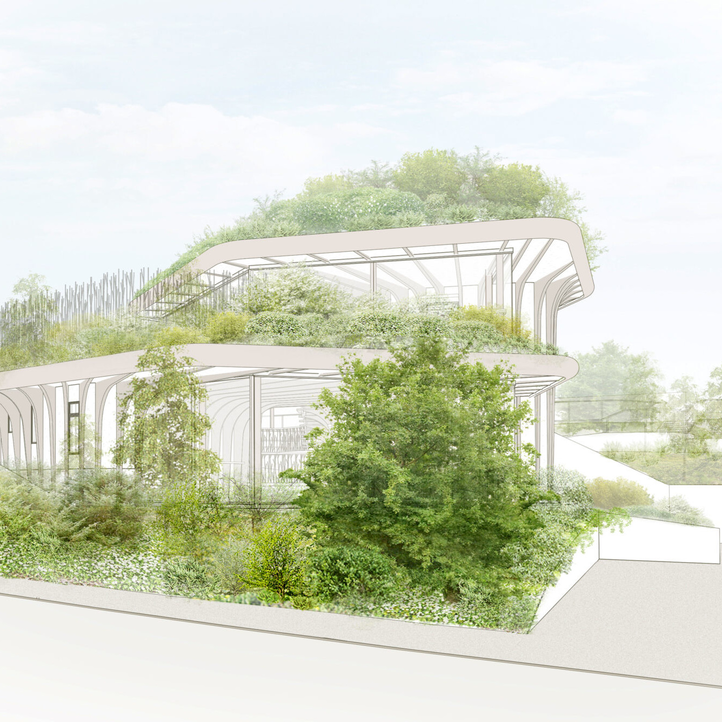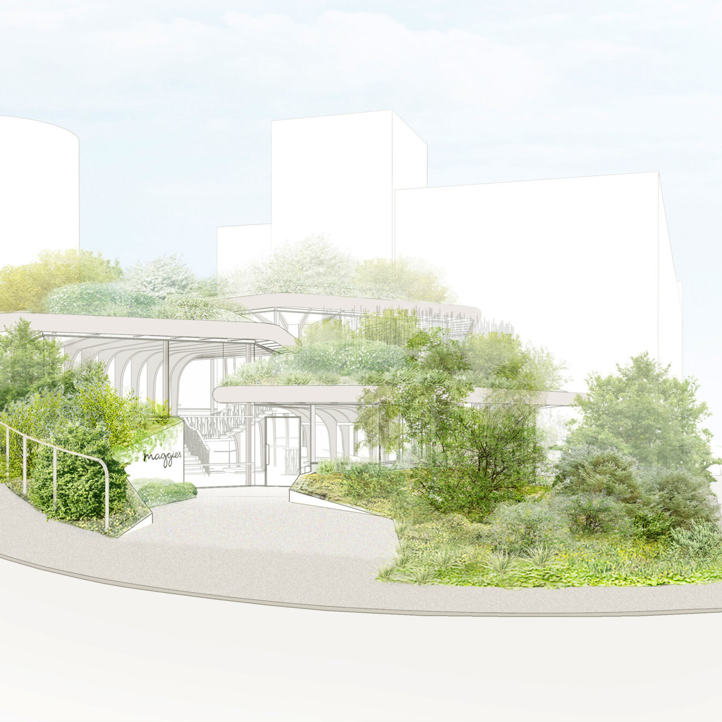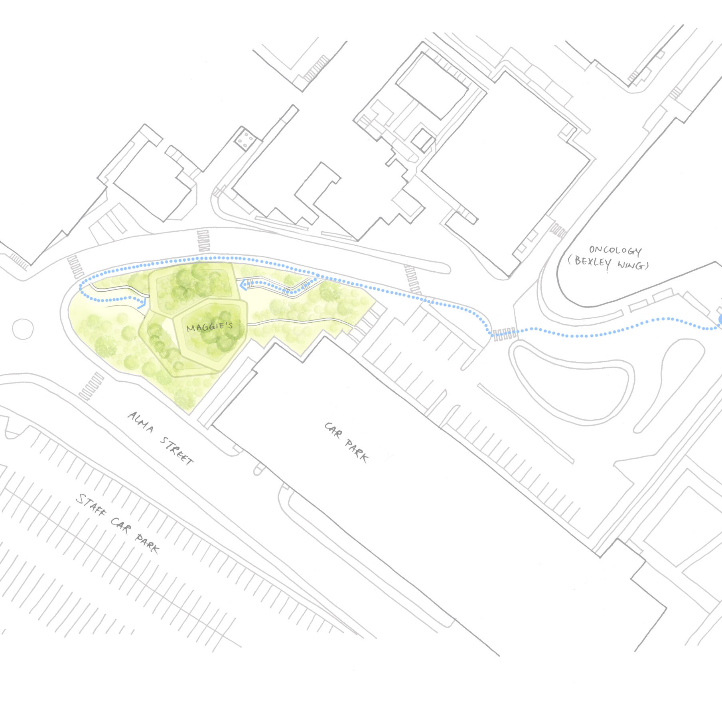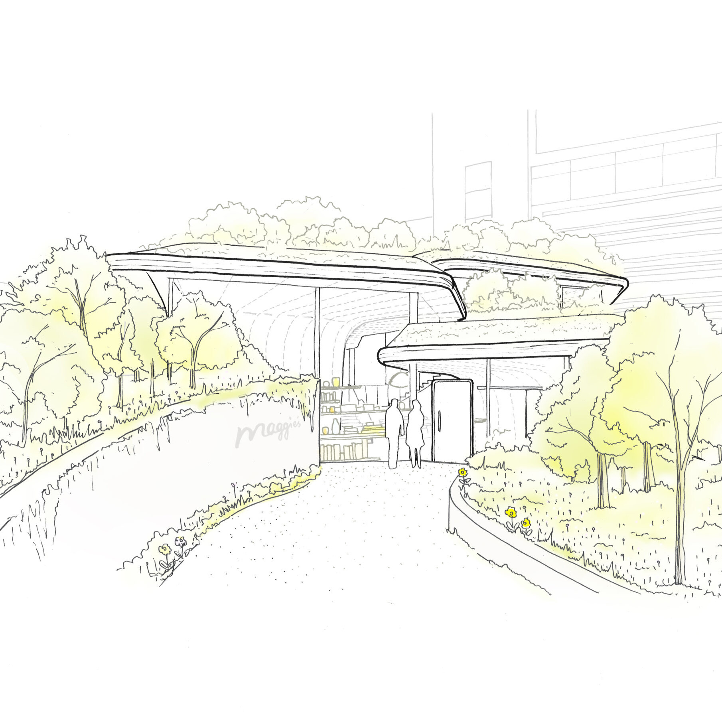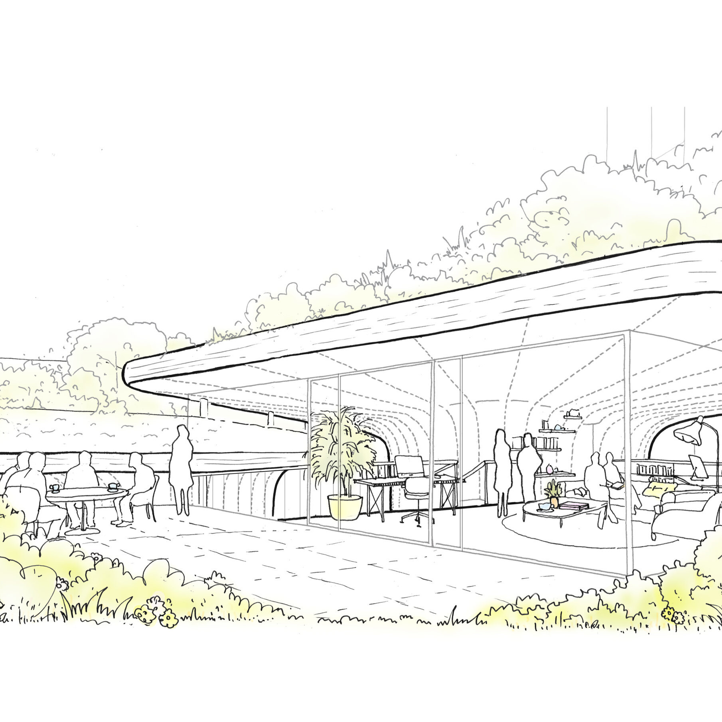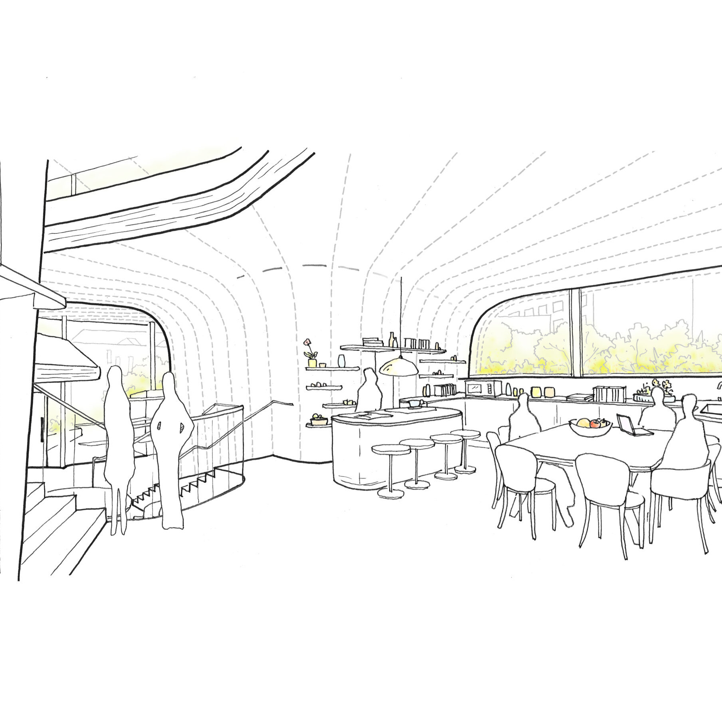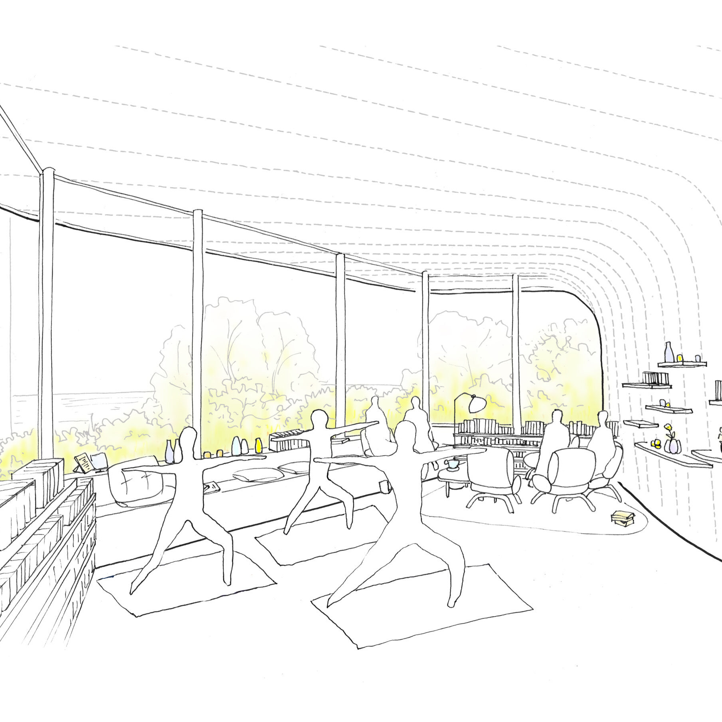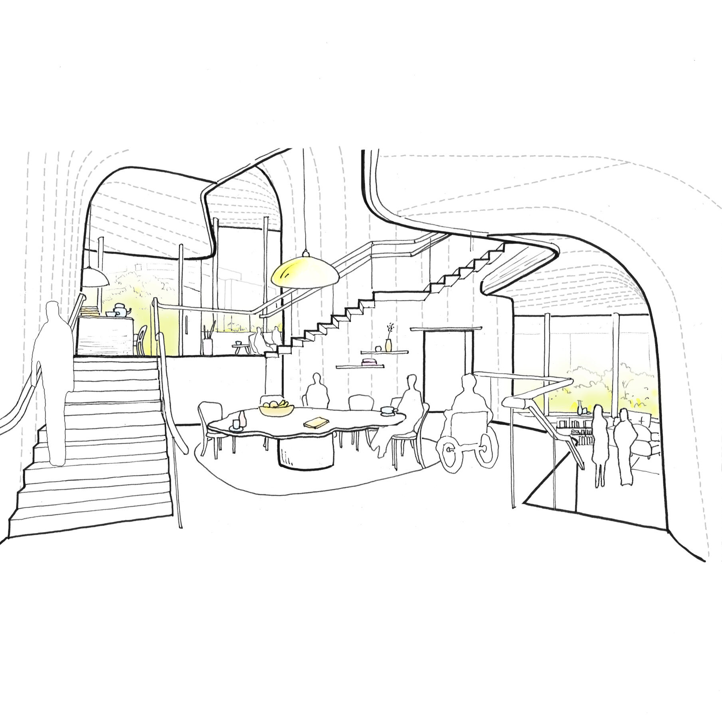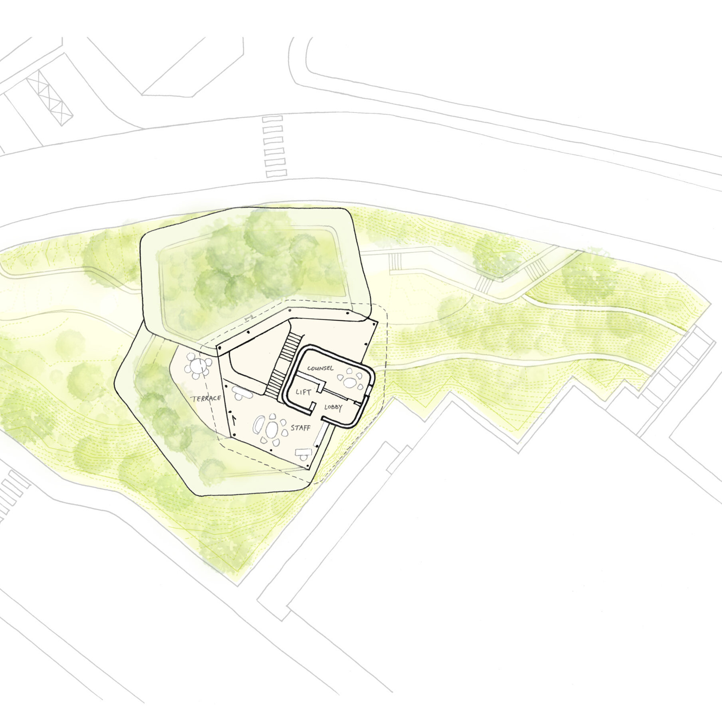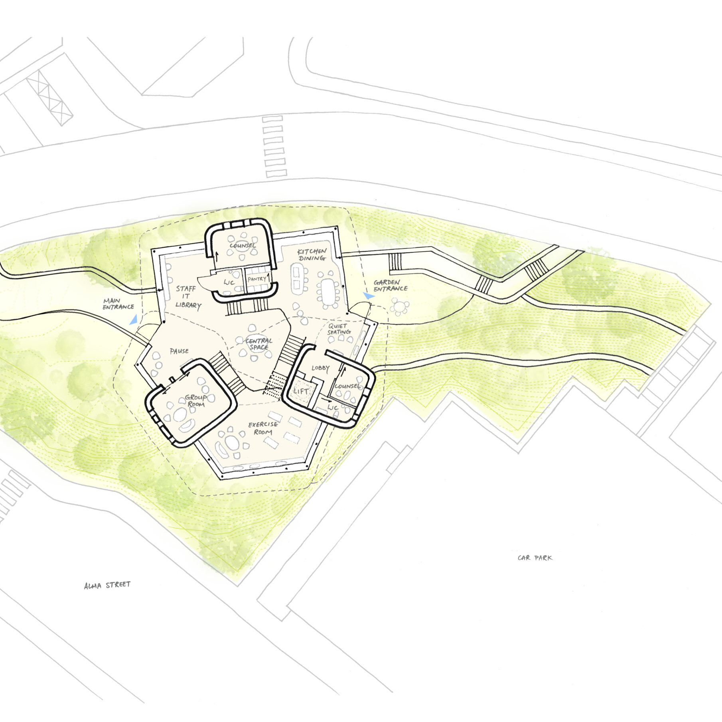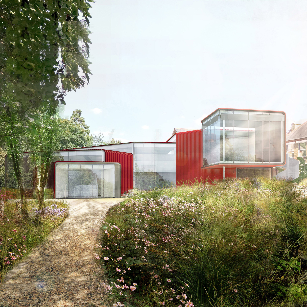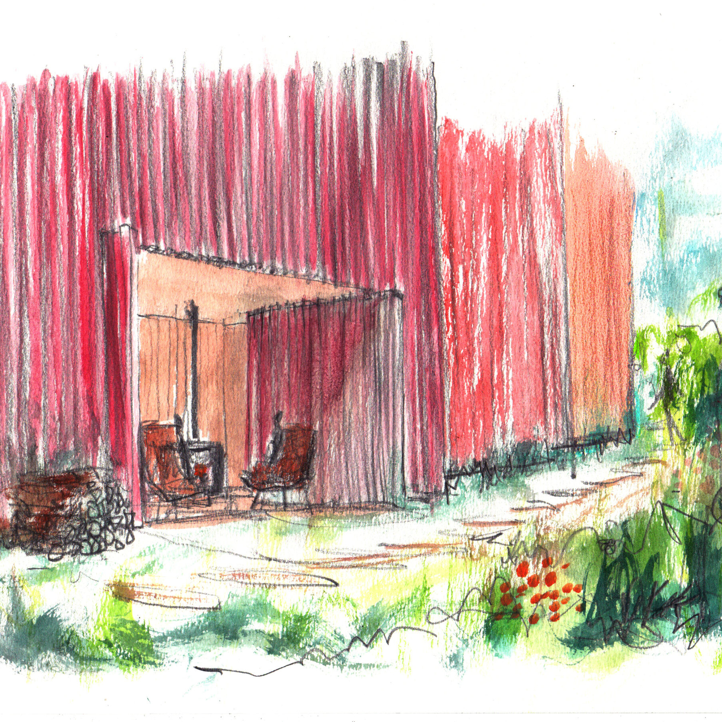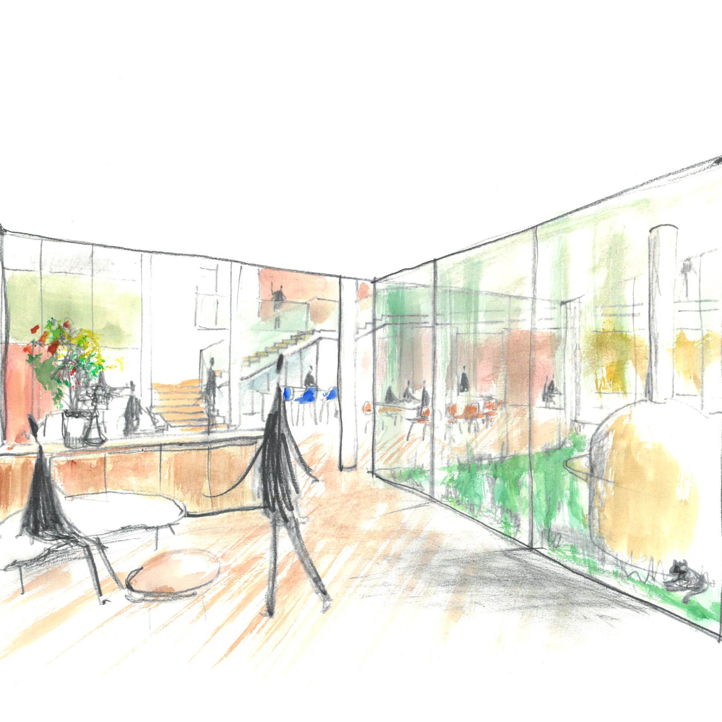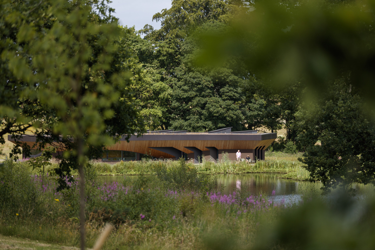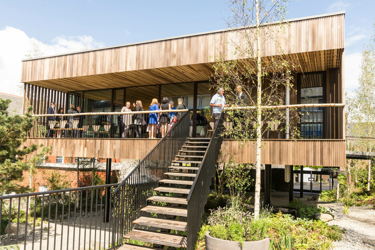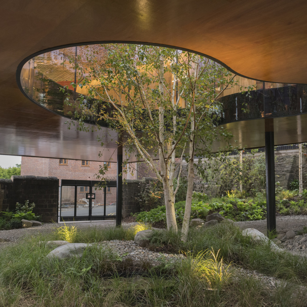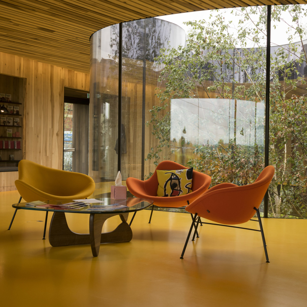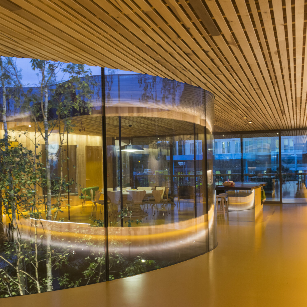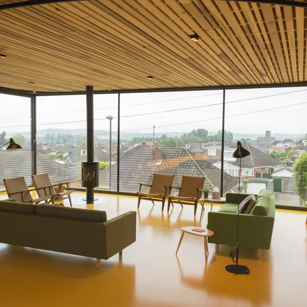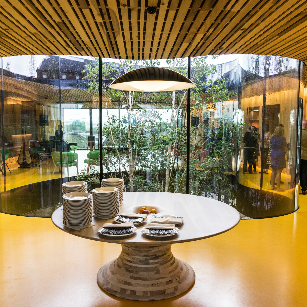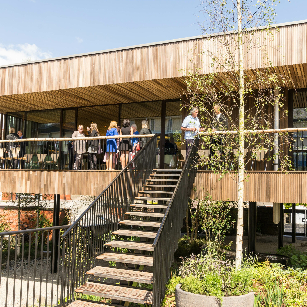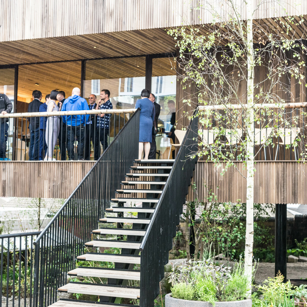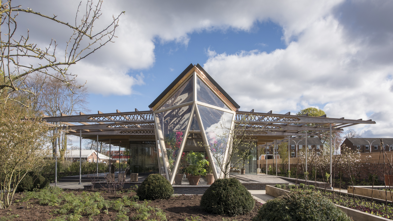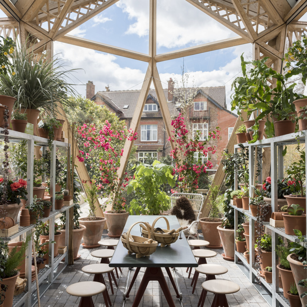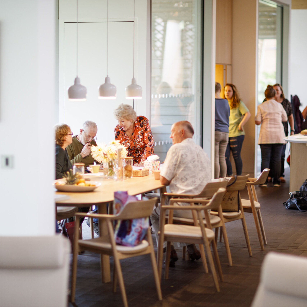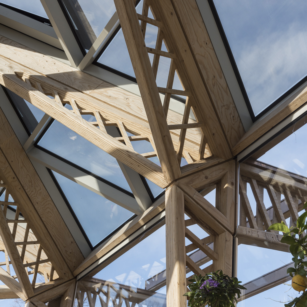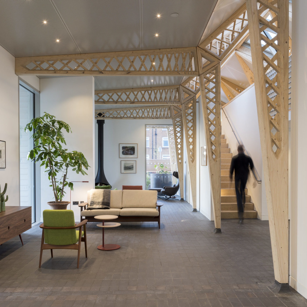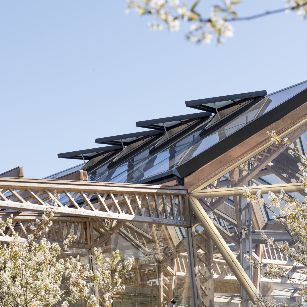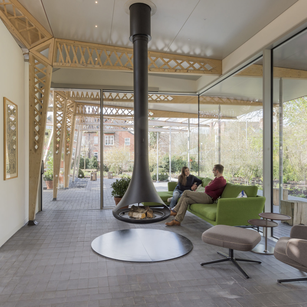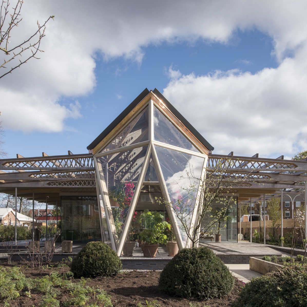Maggies Southampton General Hospital
Maggies Southampton General Hospital
Client and Principal Designer: Maggie’s Trading Limited
Client Advisor and Advisor to Principal Designer: CDM Scotland
Architect: AL _ A
Structural/Civil Engineer & Services Engineer: ARUP
Quantity Surveyor: Gardiner & Theobald
Construction Value: £2.4m
Principal Contractor: Sir Robert McAlpine
The works comprised the construction of single storey building to form a new cancer care centre within the grounds of the Southampton General Hospital. Works also included all associated drainage, infrastructure and hard and soft landscaping.
Maggies Royal Free Foundation Trust, London
Royal Free Foundation Trust, London
Client and Principal Designer: Maggie’s Trading Limited
Client Advisor and Advisor to Principal Designer: CDM Scotland
Design Architect / Local Architect: Studio Libeskind / Magma Architecture
Landscape Consultant: Martha Schwartz Partners Ltd
Structural / Civil Engineer: Expedition
Environmental Consultant: Buro Happold Ltd
Quantity Surveyor: Gardiner & Theobald
Construction Value: Undisclosed
Principal Contractor: Sir Robert McAlpine
The works comprise a new build cancer care centre within the ground of the Royal Free Hospital. Works include the erection of a two-storey building with roof garden and all associated drainage and utilities infrastructure and hard and soft landscaping.
The building is comprised of a two-floor level. The ground level is composed of an information/library area, meeting area and a small cooking island. The first floor is composed of open seating spaces, meeting areas and yoga/quiet seating spaces. On the second floor, there will be an accessible winter garden and outside accessible terrace.
Maggies Western General Hospital
Maggies Western General Hospital - Extension
Client and Principal Designer: Maggie’s Trading Limited
Client Advisor and Advisor to Principal Designer: CDM Scotland
Architect: Richard Murphy Associates
Structural Engineer: David Narro Associates
Flood Prevention Designer: Jacobs
Quantity Surveyor: CBA
Construction Value: £345,000
Principal Contractor: John Dennis & Co (Scotland) Ltd
The works comprised a new build extension and refurbishment of existing centre. The works included the provision of drainage alterations and flood mitigation works as well as all associated hard landscaping.
Maggies Velindre Hospital, Cardiff
Maggies Velindre Hospital, Cardiff
Client and Principal Designer: Maggie’s Trading Limited
Client Advisor and Advisor to Principal Designer: CDM Scotland
Architect: Dow Jones Architects
Structural Engineer: Momentum Structural Engineering
Services Engineer: Mott MacDonald
Quantity Surveyor: RPA Group
Construction Value: £4m+
Principal Contractor: Know and Wells
Works comprised the construction of a single storey 250sqm public building to house the new Maggie’s Cancer Care Centre. The building was constructed using concrete strip foundation and ground bearing slab. Timber stud walls clad internally with plasterboard/timber clad externally with cor-ten steel. A steel and timber multi pitched roof with exposed structure internally and clad externally with corrugated cor-ten steel. Works also consisted of associated hard and soft landscaping.
Services to accommodate the new centre tie in to Velindre Hospital’s existing network, with solar panels on roof and wood burning stove internally. Works also consisted of enabling works to the adjacent site to provide car parking and site compound; installation of security fence and demolition of concrete ramp and tree removal.
Maggies St Bart's Hospital, London
Maggies St Bartholomew's Hospital, London
Client and Principal Designer: Maggie’s Trading Limited
Client Advisor and Advisor to Principal Designer: CDM Scotland
Executive Architect: JM Architects
Architect: Steven Holl Architects
Landscape Architect: Balston Agius
Structural Engineer & Services Engineer: ARUP
Facade Engineer: ARUP
Construction Value: £1.6m
Principal Contractor: Sir Robert McAlpine
The works comprised the construction of a 3-storey cancer caring centre at St Bartholomew’s Hospital.
The structure is a branching concrete frame, the inner layer is perforated bamboo and the outer layer is matte white glass with coloured glass fragments. The innovative glazed faced was constructed with capillary tubes and coloured interlayers and the building tops out in a public roof garden. There is a basement level and a feature staircase integral to the concrete frame together with an access core and washroom facilities for users.
Maggies St James University Hospital, Leeds
Maggies St James University Hospital, Leeds
Client and Principal Designer: Maggie’s Trading Limited
Client Advisor and Advisor to Principal Designer: CDM Scotland
Architect: Heatherwick Studio
Landscape Architect: Balston Agius
Structural Engineer: AKT ||
Services Engineer: Max Fordham
Quantity Surveyor: Robert Lombardelli Partnership
Construction Value: £5m
Principal Contractor: Sir Robert McAlpine
The works comprised a new build cancer care centre within the grounds of St James University Hospital. Works included the erection of a building of approximately 450 m² consisting of three ‘vessels’ that support a large roof structure which in turn contains large, planted gardens. These roof structures which are at different heights cantilever out from the vessels and are supported by a series of timber ribs. The disposition of the vessels forms interstitial spaces which are enclosed by glass screens. The primary accommodation such as the ‘Group Room’ or the ‘Maggie’s Kitchen’ is within these spaces and the smaller rooms such as Counselling Rooms and WCs structure are within the vessels. Works also included all associated hard and soft landscaping.
Maggies Royal Marsden, Sutton
Maggies Royal Marsden, Sutton
Client and Principal Designer: Maggie’s Trading Limited
Client Advisor and Advisor to Principal Designer: CDM Scotland
Architect: Ab Rogers Design
Structural Engineer: Milk Structures
Services Engineer: Bob Costello & Associates
Quantity Surveyor: Gardiner & Theobald
Construction Value: Undisclosed
Principal Contractor: Sir Robert McAlpine
The works comprised the demolition of existing residential dwelling and site clearance. Thereafter the works comprised the construction of a new build cancer care centre approximately 450sq metre, clad in glass and terracotta. Works included all associated services connections and hard and soft landscaping.
Maggie's Forth Valley Hospital
Maggie's Forth Valley Hospital
Client: Maggie’s Trading Limited
Client Advisor and Advisor to Principal Designer: CDM Scotland
Architect: Garbers and James
Structural Engineer: Jacobs
Services Engineer: KJ Tait Engineers
Quantity Surveyor: CBA
Construction Value/Duration: £1.6m | 42 weeks
Principal Contractor: Sir Robert McAlpine
The works comprise the construction of a new build Maggie’s Cancer Care Centre including a veranda and terrace; upgrading of the existing entrance road and footpaths suitable for vehicular access; provision of new parking areas, footpaths, hard and soft landscaping and new associated services.
Chris Watson of Maggie’s had this to say on our last feedback review “We are really pleased with the service received from CDM Scotland. Good, sound and appropriate advice and always on time.”
Since 2013 we have worked with Maggie’s providing Principal Designer Services on all UK based Maggie’s Centres.
How Maggie’s Centres started is the legacy of Maggie Keswick Jencks (1941-1995) who wanted to empower cancer patients and their families with knowledge to understand treatment without being overwhelmed, calming lifestyle capabilities and psychological support strategies and to be in comfortable surroundings – home-from-home. Being a small part of Maggie Jencks’ and her family’s legacy is a privilege and we look forward to helping realise projects currently on the drawing board, and those not even imagined yet.
Maggies Royal Oldham Hospital
Maggies Royal Oldham Hospital, Oldham
Client and Principal Designer: Maggie’s Trading Limited
Client Advisor and Advisor to Principal Designer: CDM Scotland
Architect: dRMM
Structural Engineer: Booth King
Services Engineer: Atelier Ten
Quantity Surveyor: Robert Lombardelli Partnership
Principal Contractor: Parkinson Building Contractors
Construction Value: £1.7m
The works comprised the demolition of the existing Block 36 – Old Mortuary and Block 39 – Dieticians’ buildings including removal of associated debris and clearance of the site. Thereafter works comprised the construction of a new cancer care centre. The building consists of a single storey structure constructed principally in timber supported by steel columns.
Maggies Christie Hospital, Manchester
Maggies Christie Hospital, Manchester
Client and Principal Designer: Maggie’s Trading Limited
Client Advisor and Advisor to Principal Designer: CDM Scotland
Architect: Foster + Partners
Structural Engineer: Foster + Partners
Landscape Architect: Dan Pearson Studio
Quantity Surveyor: Gardiner & Theobald
Construction Value: £6m
Principal Contractor: Sir Robert McAlpine
The works comprised the construction of a mostly single storey building with central mezzanine floor. The structure comprised timber lattice beams with external surfaces being a mixture of timber cladding, metal tiles and glazing. The works also included mechanical and electrical fit out with external hard and soft landscaping.

