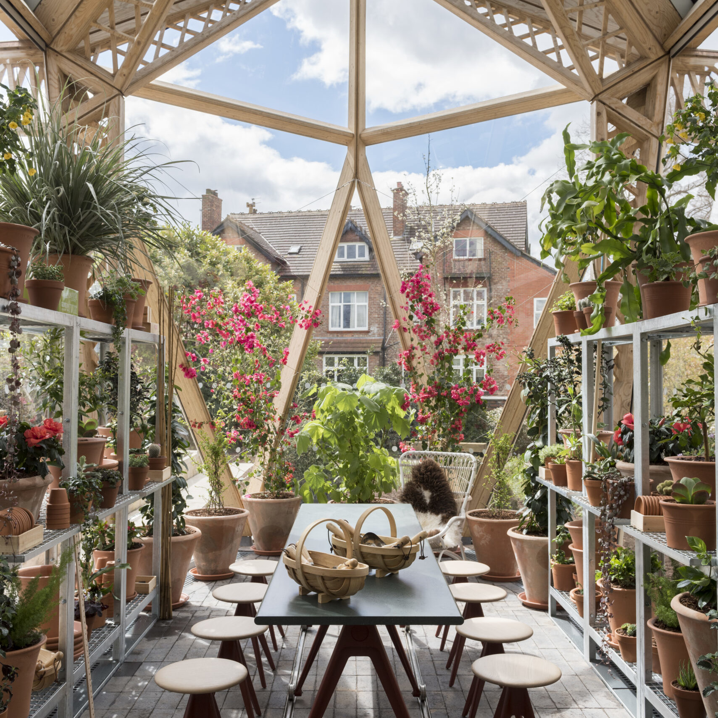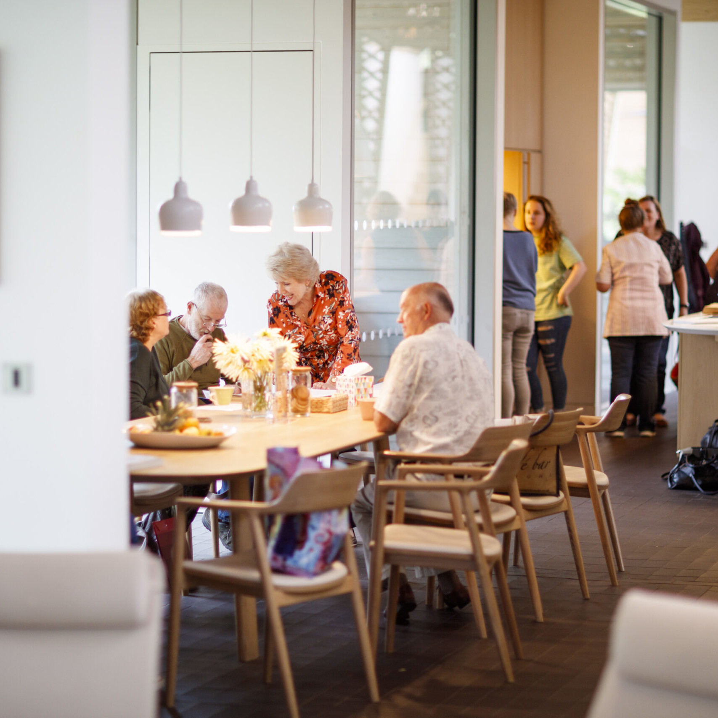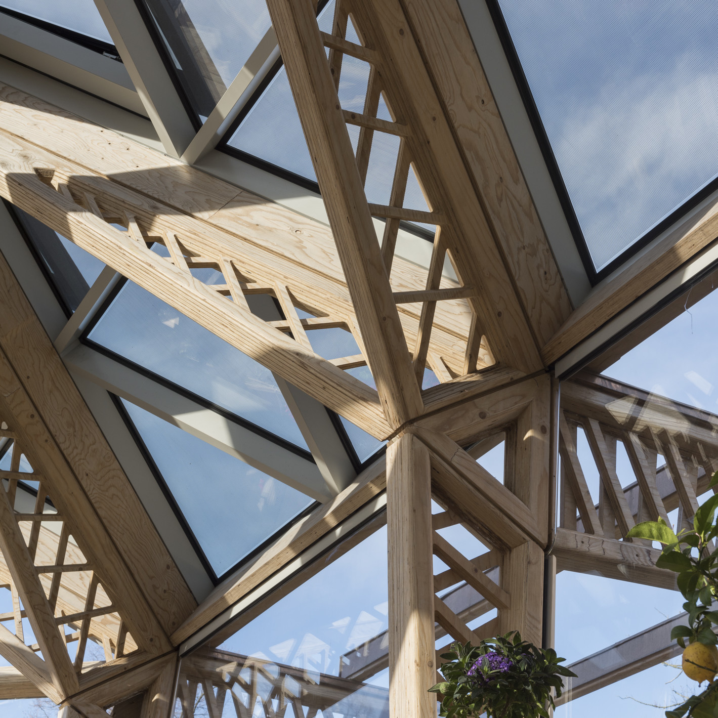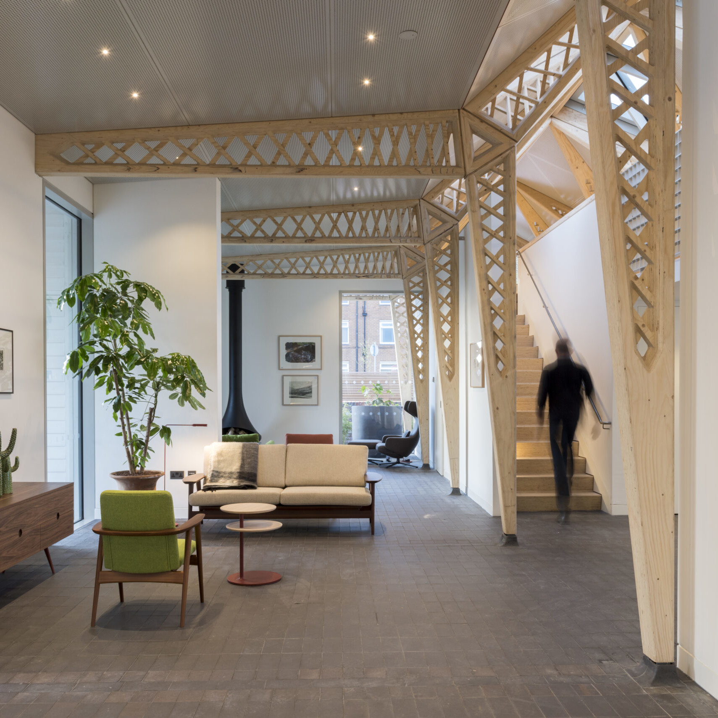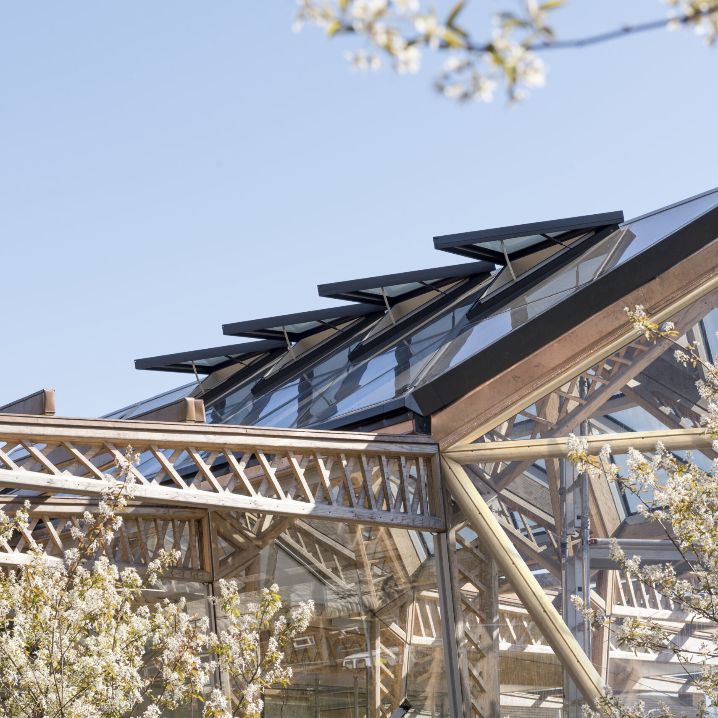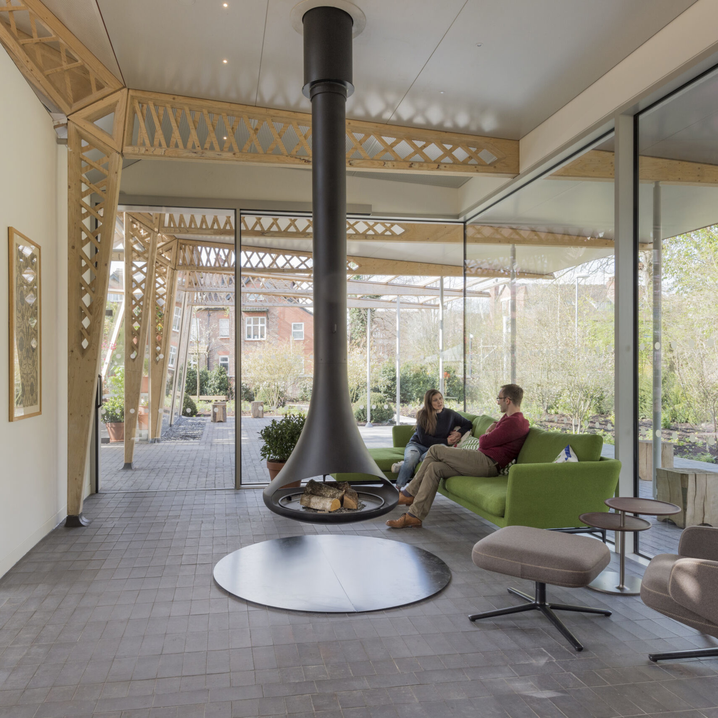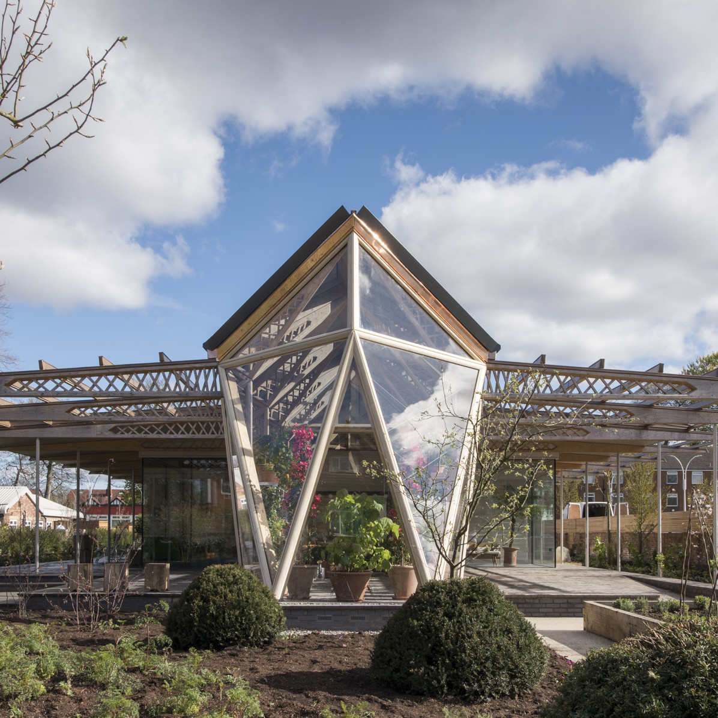Maggies Christie Hospital, Manchester
Client and Principal Designer: Maggie’s Trading Limited
Client Advisor and Advisor to Principal Designer: CDM Scotland
Architect: Foster + Partners
Structural Engineer: Foster + Partners
Landscape Architect: Dan Pearson Studio
Quantity Surveyor: Gardiner & Theobald
Construction Value: £6m
Principal Contractor: Sir Robert McAlpine
The works comprised the construction of a mostly single storey building with central mezzanine floor. The structure comprised timber lattice beams with external surfaces being a mixture of timber cladding, metal tiles and glazing. The works also included mechanical and electrical fit out with external hard and soft landscaping.
