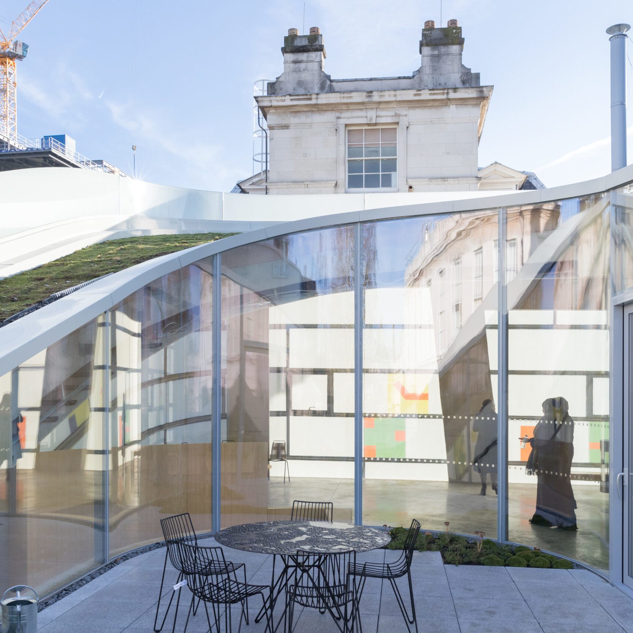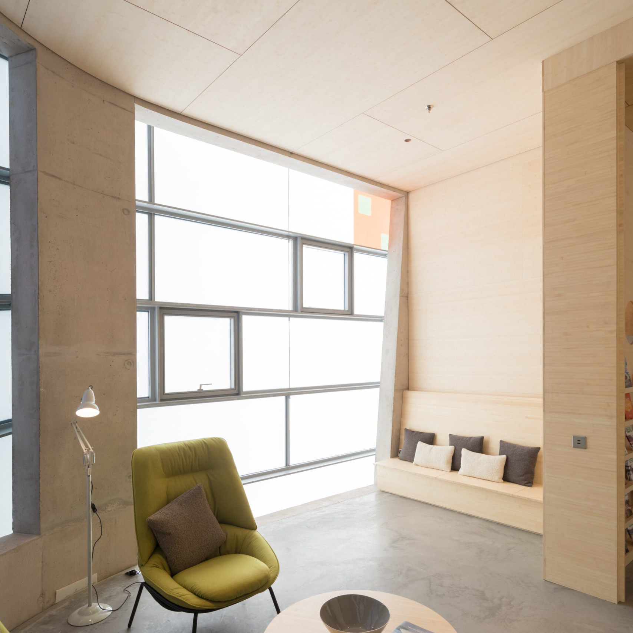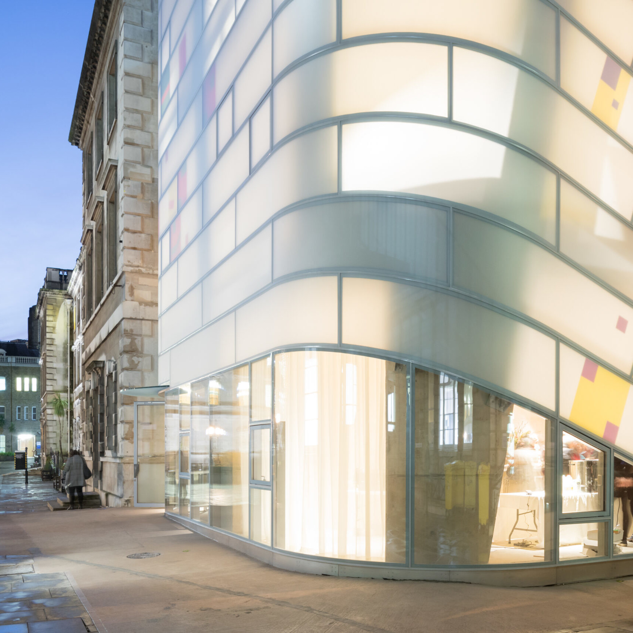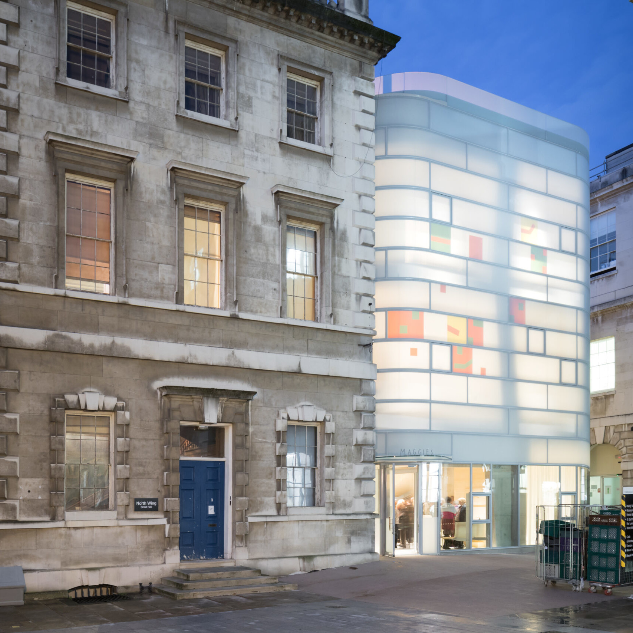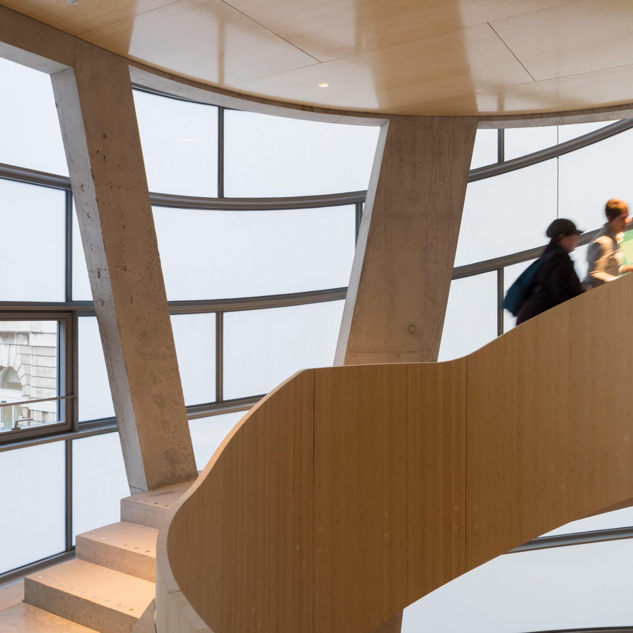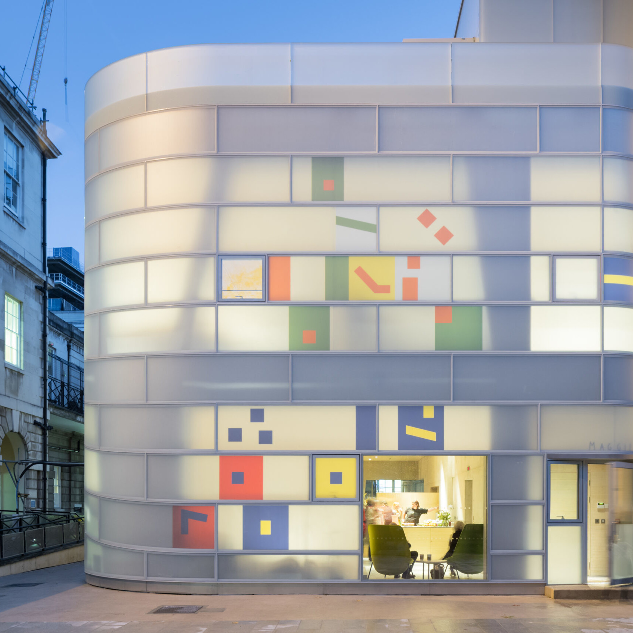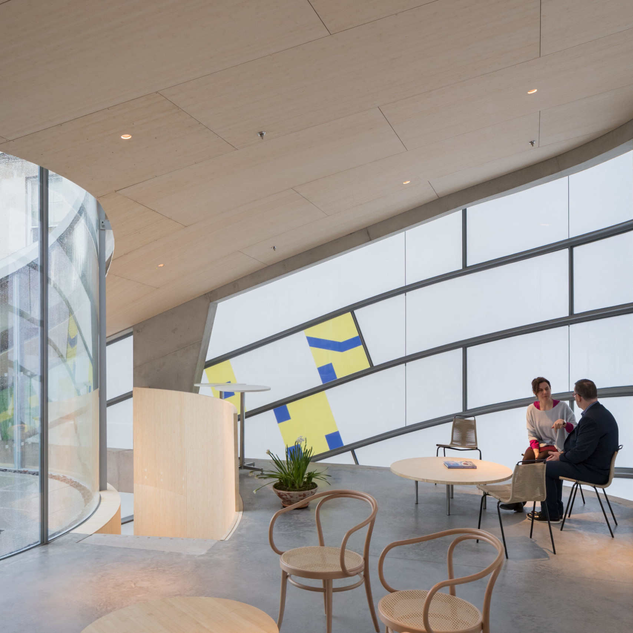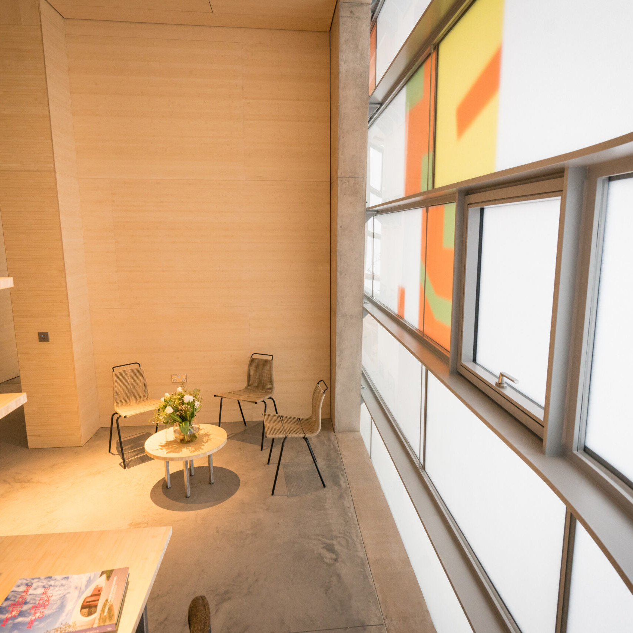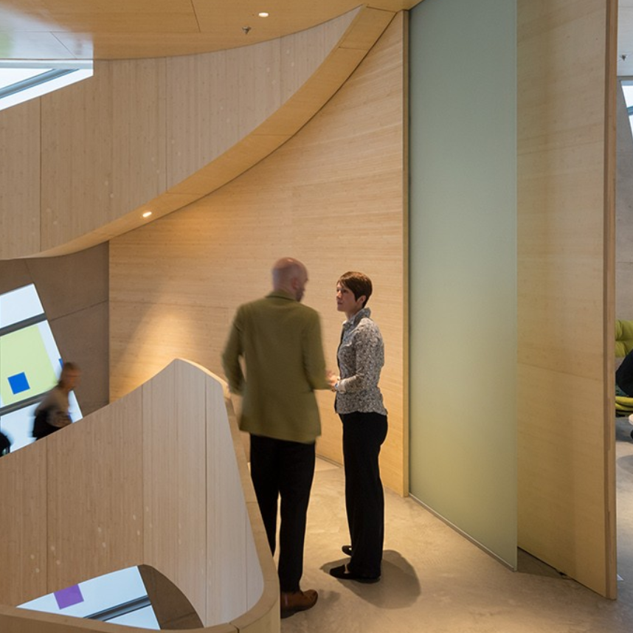Maggies St Bartholomew's Hospital, London
Client and Principal Designer: Maggie’s Trading Limited
Client Advisor and Advisor to Principal Designer: CDM Scotland
Executive Architect: JM Architects
Architect: Steven Holl Architects
Landscape Architect: Balston Agius
Structural Engineer & Services Engineer: ARUP
Facade Engineer: ARUP
Construction Value: £1.6m
Principal Contractor: Sir Robert McAlpine
The works comprised the construction of a 3-storey cancer caring centre at St Bartholomew’s Hospital.
The structure is a branching concrete frame, the inner layer is perforated bamboo and the outer layer is matte white glass with coloured glass fragments. The innovative glazed faced was constructed with capillary tubes and coloured interlayers and the building tops out in a public roof garden. There is a basement level and a feature staircase integral to the concrete frame together with an access core and washroom facilities for users.
