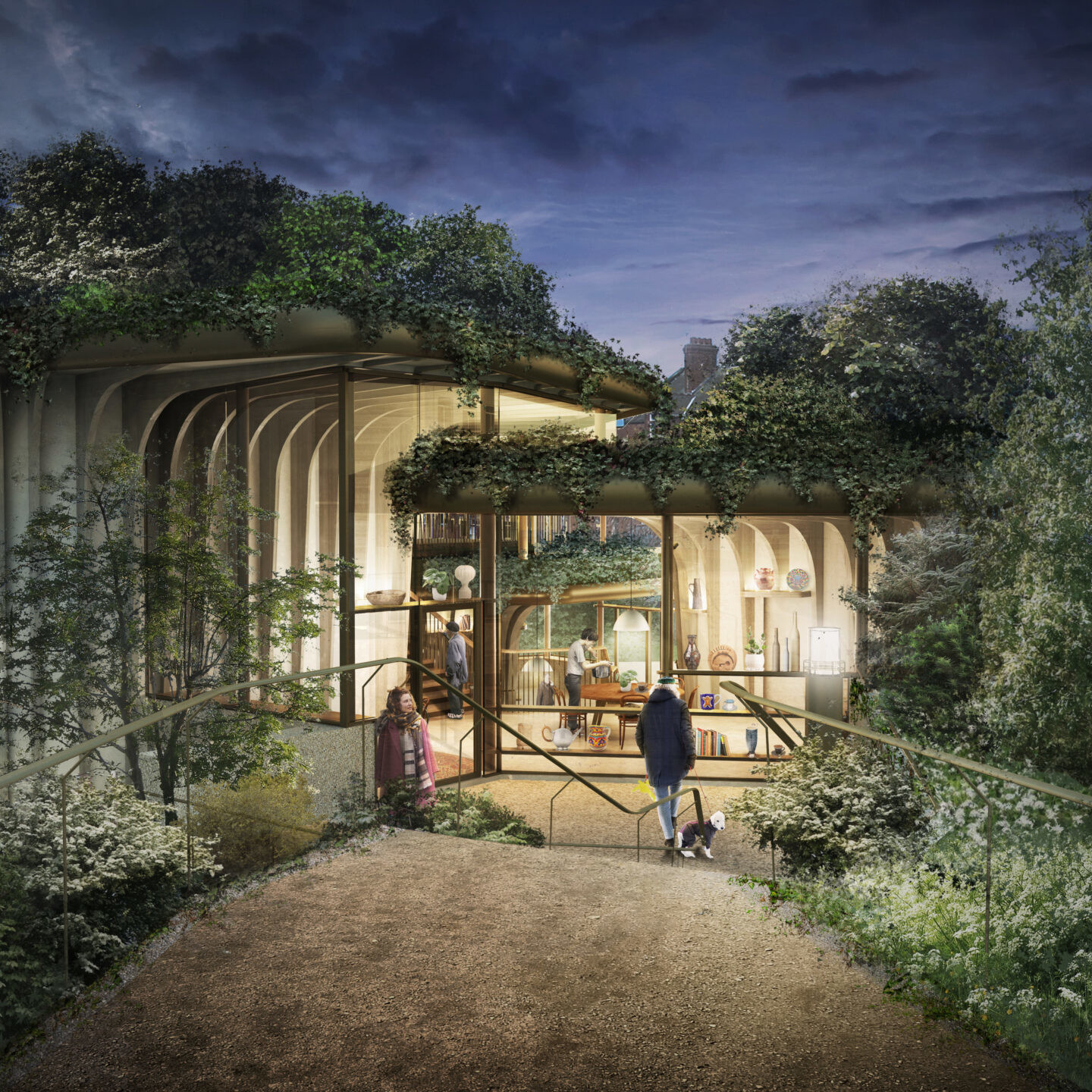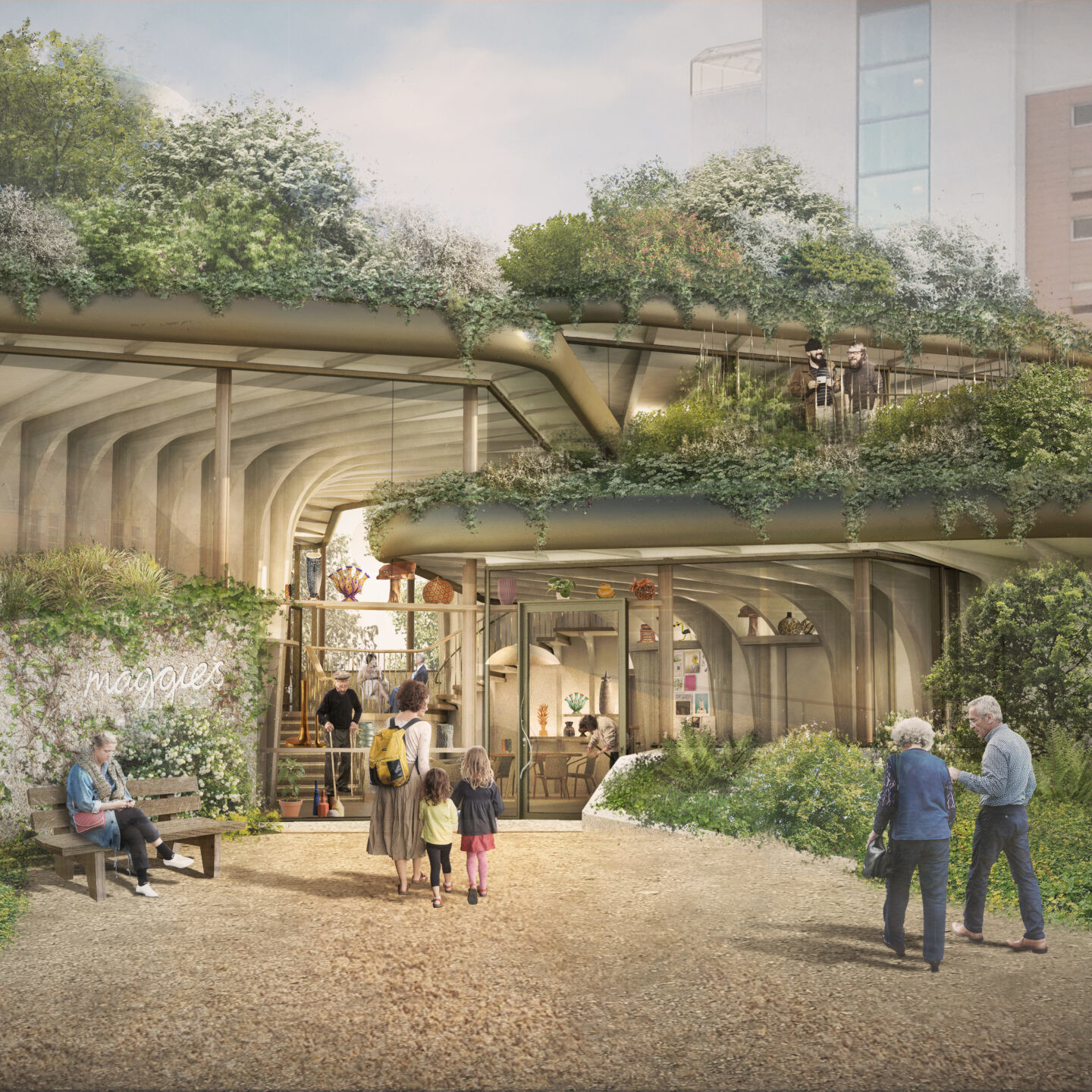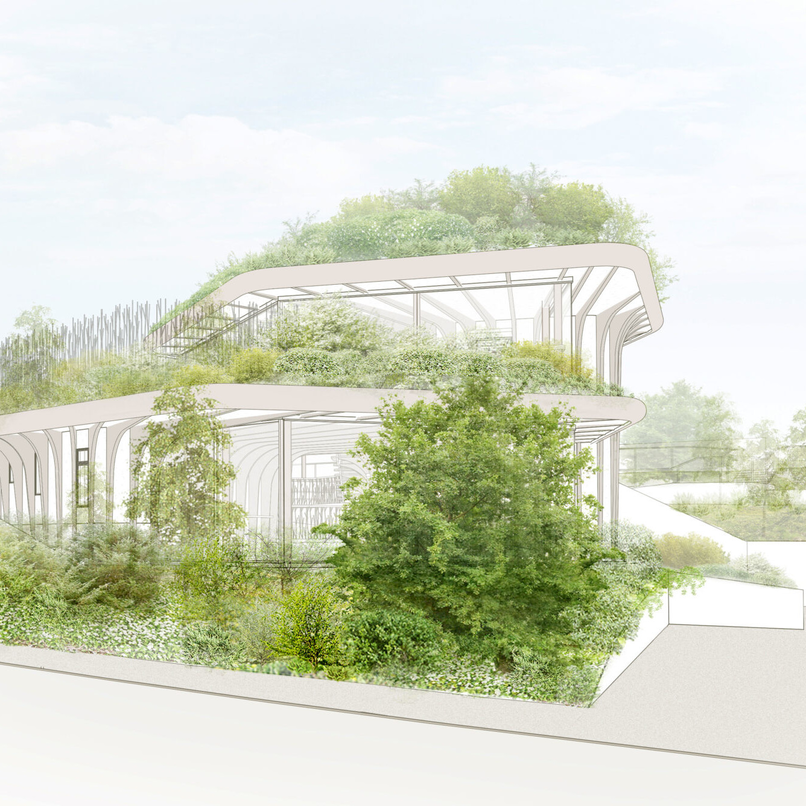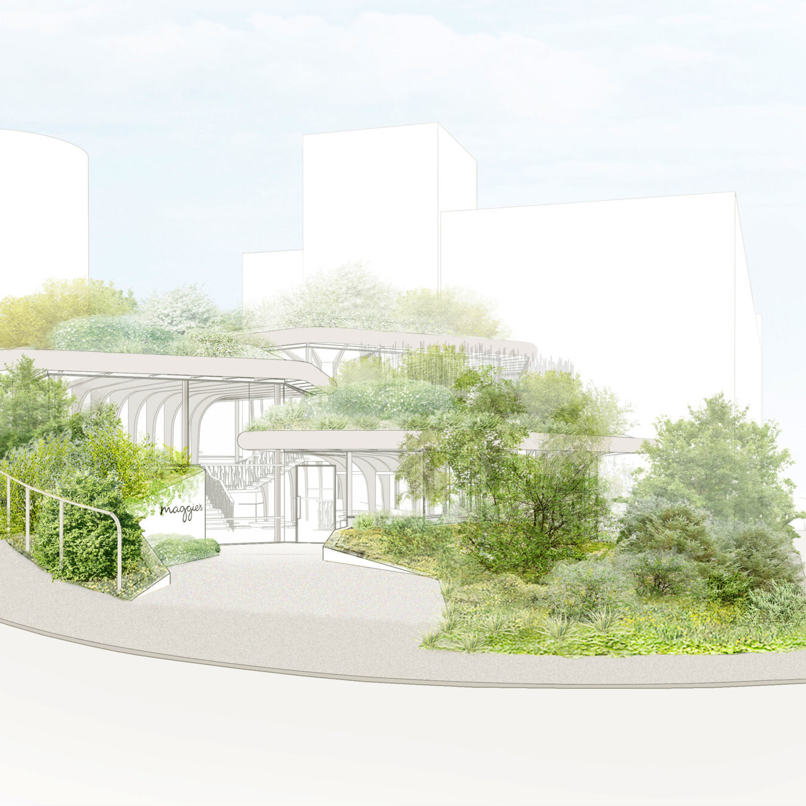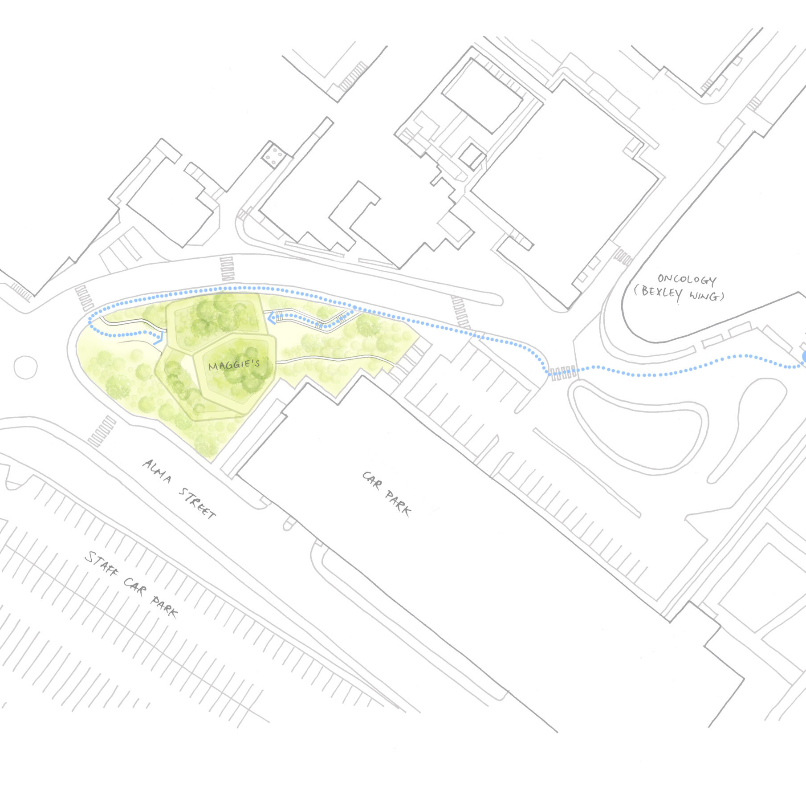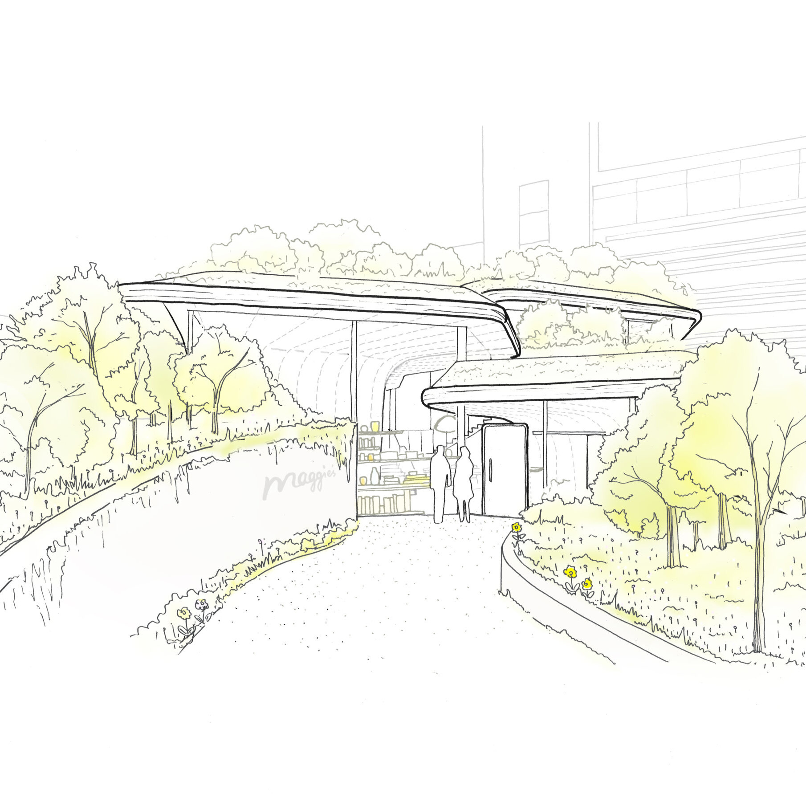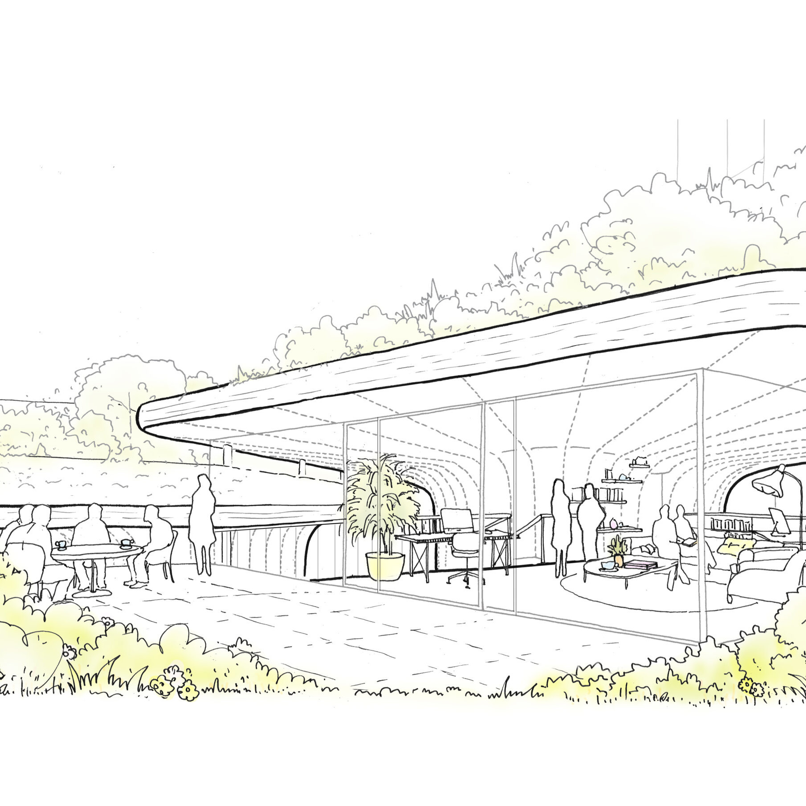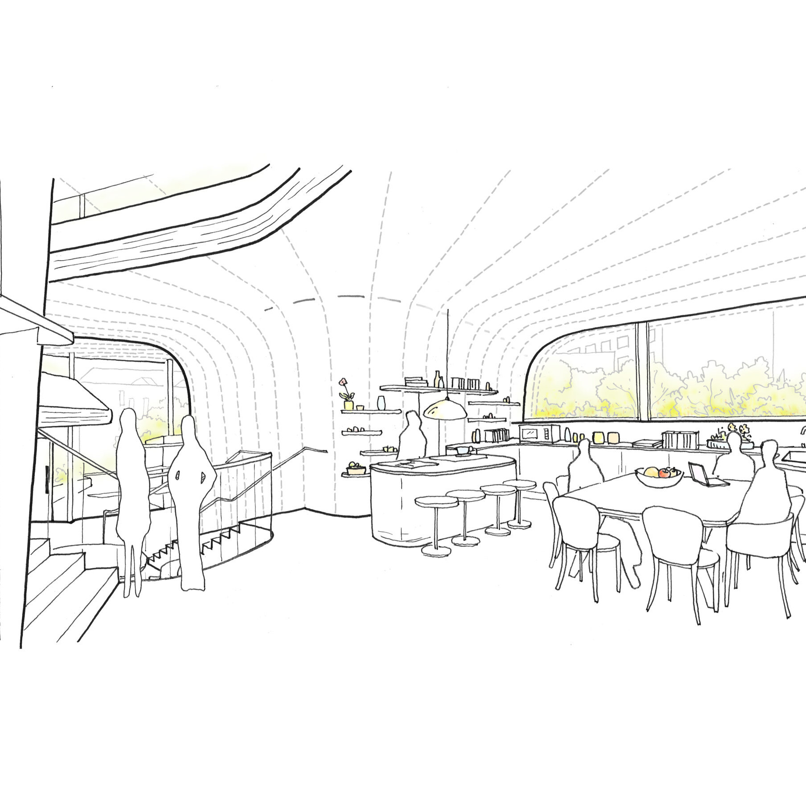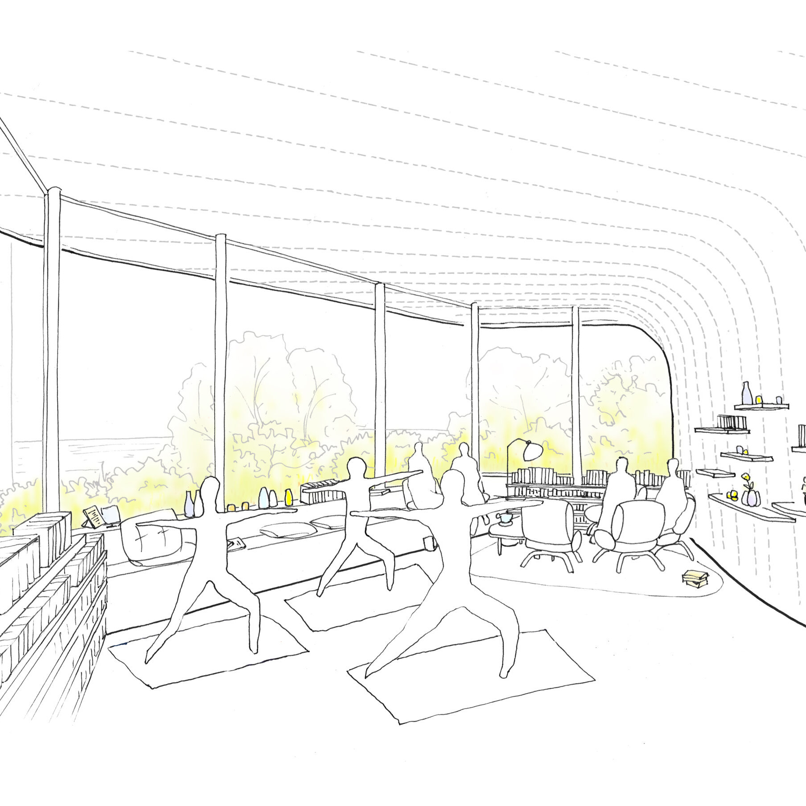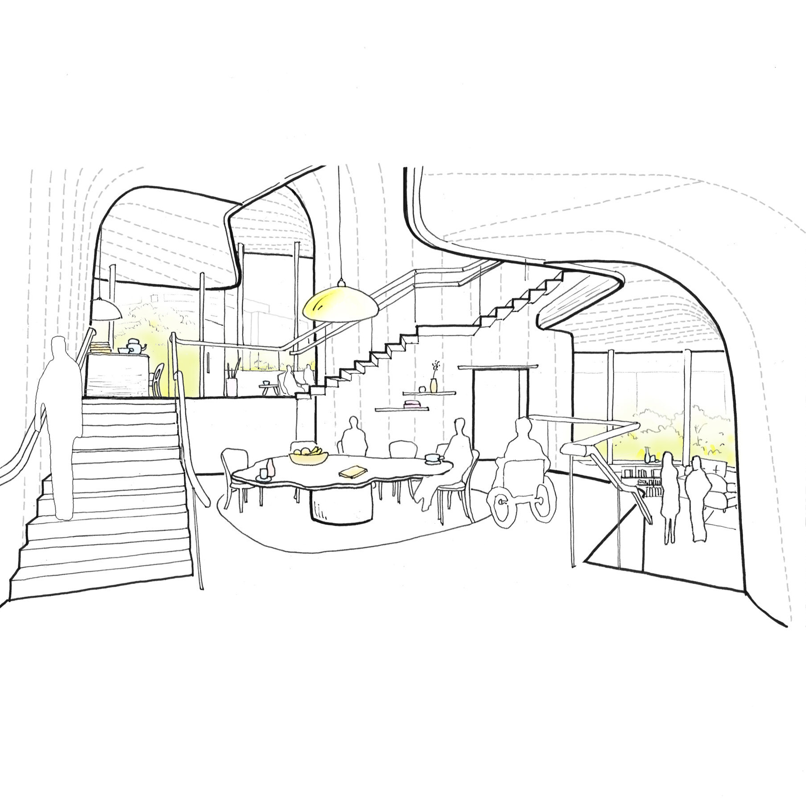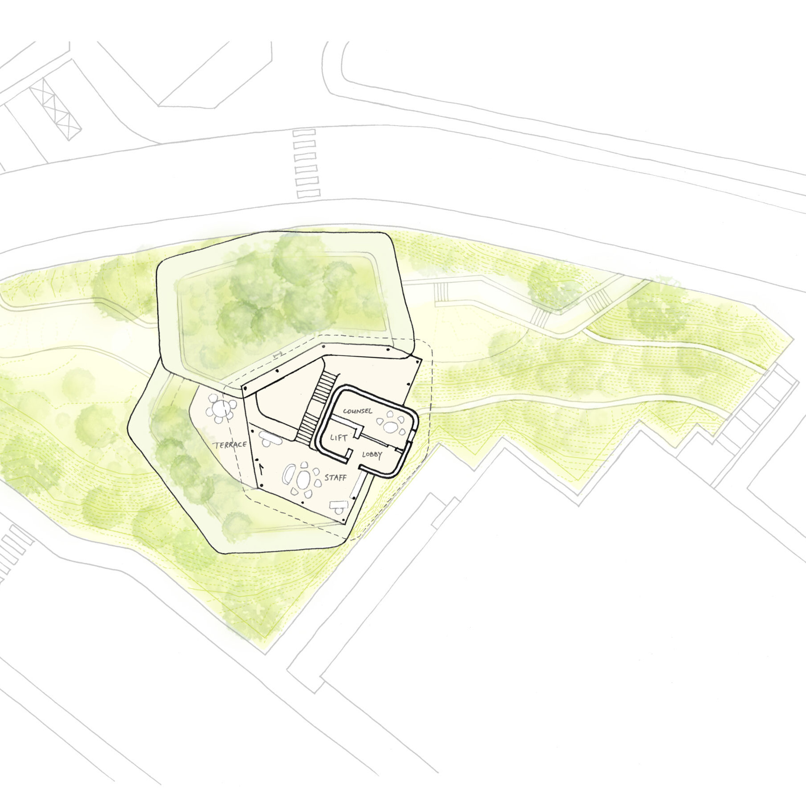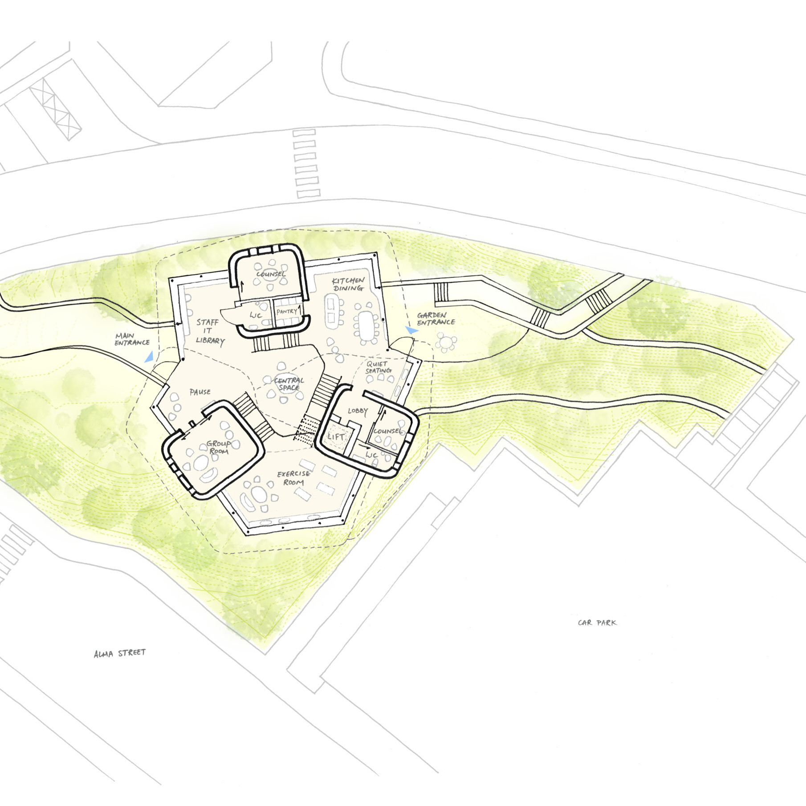Maggies St James University Hospital, Leeds
Client and Principal Designer: Maggie’s Trading Limited
Client Advisor and Advisor to Principal Designer: CDM Scotland
Architect: Heatherwick Studio
Landscape Architect: Balston Agius
Structural Engineer: AKT ||
Services Engineer: Max Fordham
Quantity Surveyor: Robert Lombardelli Partnership
Construction Value: £5m
Principal Contractor: Sir Robert McAlpine
The works comprised a new build cancer care centre within the grounds of St James University Hospital. Works included the erection of a building of approximately 450 m² consisting of three ‘vessels’ that support a large roof structure which in turn contains large, planted gardens. These roof structures which are at different heights cantilever out from the vessels and are supported by a series of timber ribs. The disposition of the vessels forms interstitial spaces which are enclosed by glass screens. The primary accommodation such as the ‘Group Room’ or the ‘Maggie’s Kitchen’ is within these spaces and the smaller rooms such as Counselling Rooms and WCs structure are within the vessels. Works also included all associated hard and soft landscaping.
