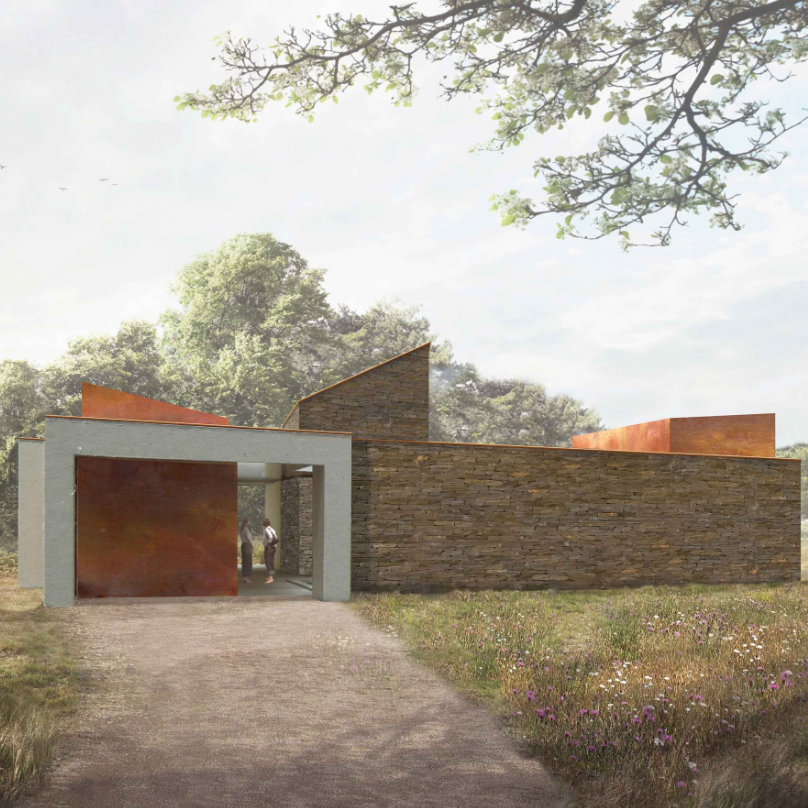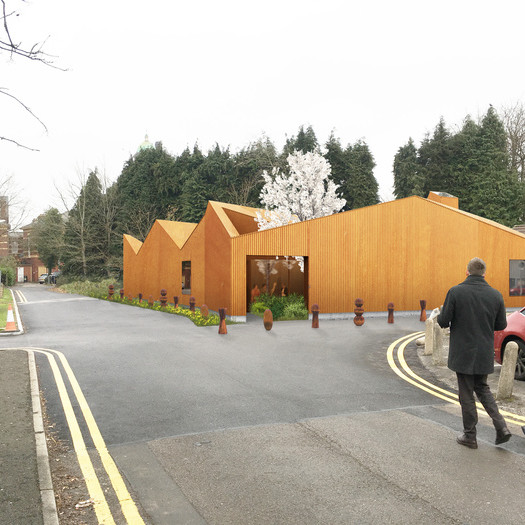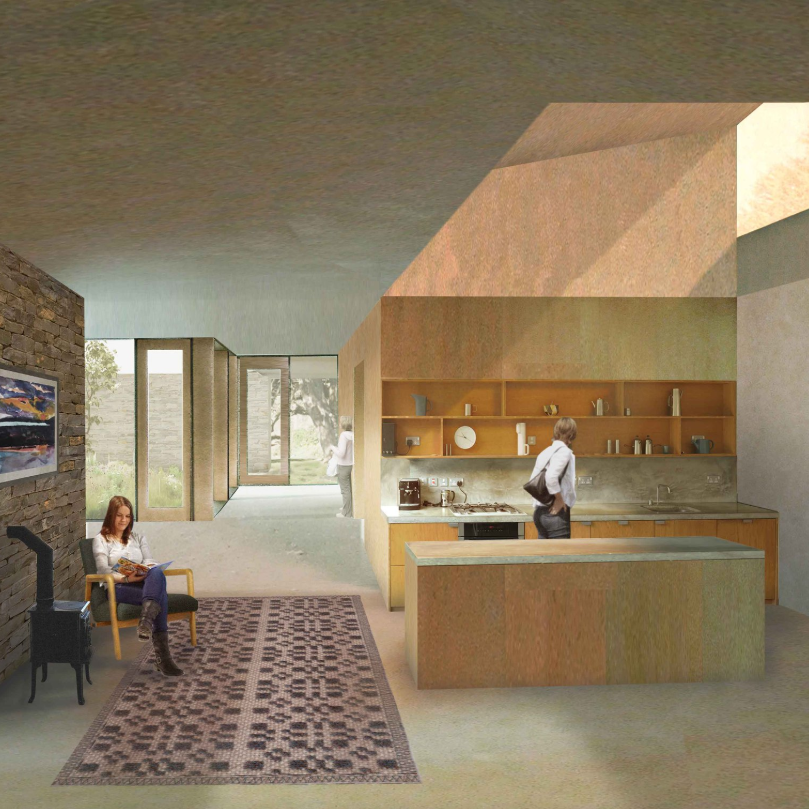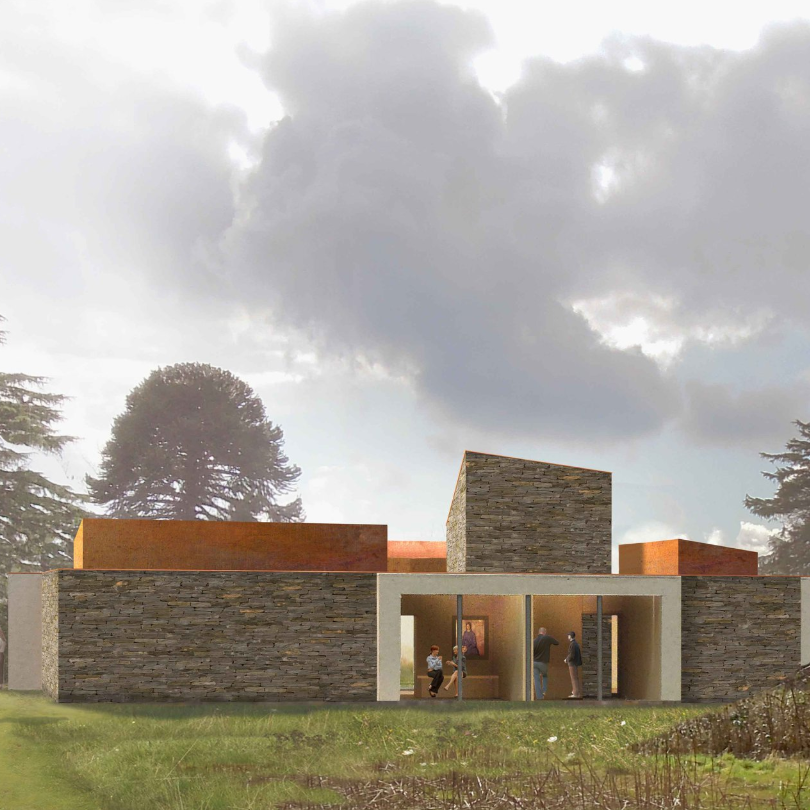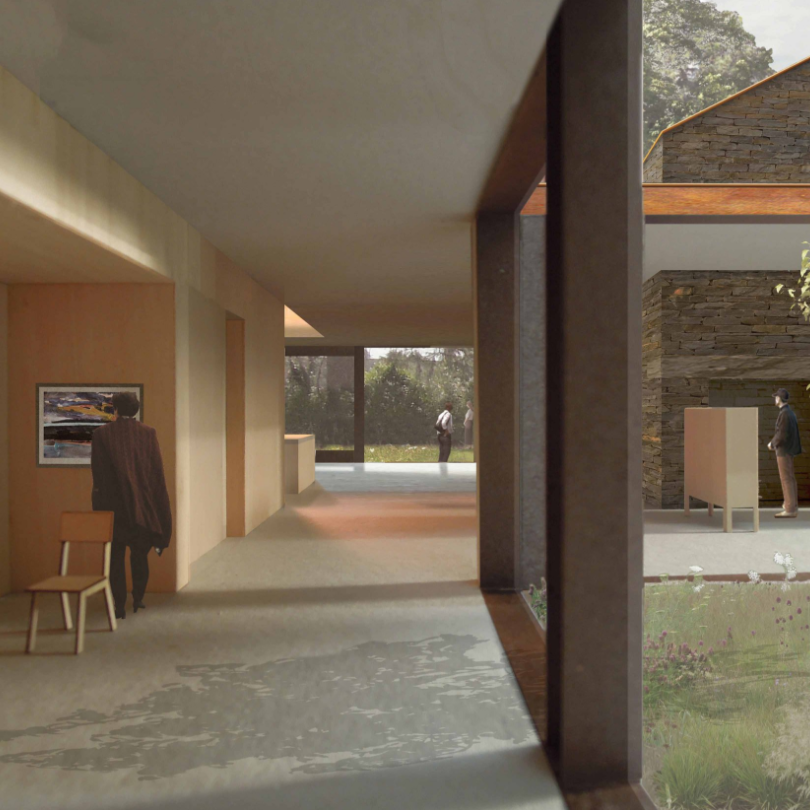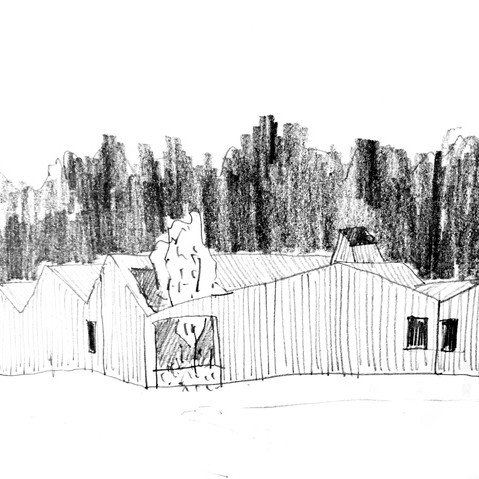Maggies Velindre Hospital, Cardiff
Client and Principal Designer: Maggie’s Trading Limited
Client Advisor and Advisor to Principal Designer: CDM Scotland
Architect: Dow Jones Architects
Structural Engineer: Momentum Structural Engineering
Services Engineer: Mott MacDonald
Quantity Surveyor: RPA Group
Construction Value: £4m+
Principal Contractor: Know and Wells
Works comprised the construction of a single storey 250sqm public building to house the new Maggie’s Cancer Care Centre. The building was constructed using concrete strip foundation and ground bearing slab. Timber stud walls clad internally with plasterboard/timber clad externally with cor-ten steel. A steel and timber multi pitched roof with exposed structure internally and clad externally with corrugated cor-ten steel. Works also consisted of associated hard and soft landscaping.
Services to accommodate the new centre tie in to Velindre Hospital’s existing network, with solar panels on roof and wood burning stove internally. Works also consisted of enabling works to the adjacent site to provide car parking and site compound; installation of security fence and demolition of concrete ramp and tree removal.
